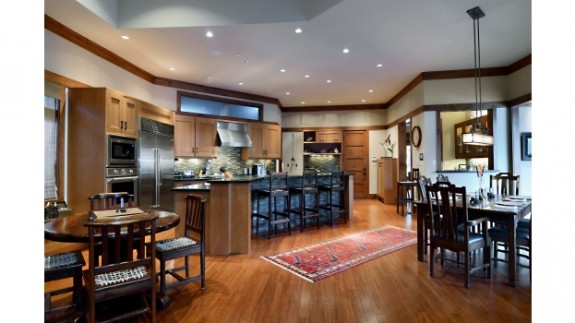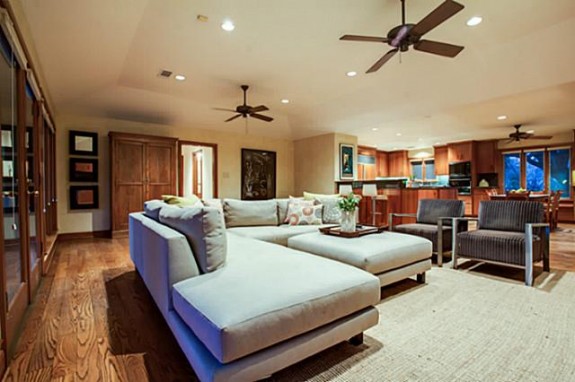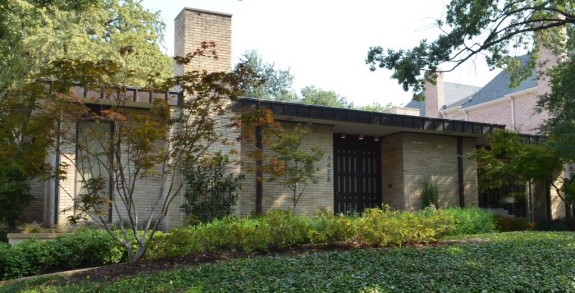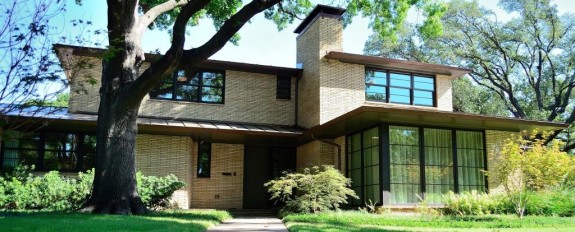![All photos courtesy Russell Ross]()
All photos courtesy Russell Ross
When Russell Ross took on his first interior design job, his bosses only let him make 50 percent of the design decisions and the pay was zero, but he was hooked.
Turns out it was an addition to his family’s home in Oklahoma and his parents were in charge, so getting about half his design ideas implemented was pretty great for a pre-teen.
“I’ve always had interest in design since I helped my dad build an addition on to our house,” Ross said. “I was only 10 or 11, but was fascinated by building, designing, and selecting finishes. I remember a couple of evenings sitting down with my mom and dad looking at drapery fabrics, light fixtures, wallpapers, wood stain colors, and carpet samples and my dad asked me my opinion.”
![Russell Ross]()
Fast-forward to 2015 and you’ll find Ross bringing his calm presence and analytical mind to interior design projects all over Texas and around the United States. His West Village firm, Russell Ross Design, rebranded last year from the name Intuitive Design, and he is tackling design projects that include the revitalization of two 1980’s homes, designing a fitness center with an affluent retired football player in Southlake, and working on a new construction house in Vaquero Club in Westlake, with elements like a floating walnut staircase, a powder room with a lighted floor, and dramatic two-story fireplace.
“I think we are known best for being able to listen to each individual client, and marry their tastes and needs with our creativity and unique style, to give them the homes of their dreams,” he said. “Our intent is to create one-of-a-kind looks for each client.” Jump to read all about his designs and see pics!
![Russell Ross]()
Ross always showed an interest in the arts, taking up oil painting as a teen and learning about design elements like color, texture, and space. But the true cultivation of his design skills started after college.
“I’m originally from Oklahoma and attended the University of Oklahoma,” he said. “However, most of my education in design came from on-the-job training with Dillard’s and Foley’s department stores. I worked in their visual display or merchandising departments for 15-plus years.”
![Russell Ross Designs]()
Ross says in the 1980s, a lot of creativity and set design was required to give visual impact to merchandise on the floor and in display windows. Plus, his boss had a background in set design, so they did things big.
“I learned composition and the way to pull your eye to a certain focal point in a space,” he said, noting how he uses that skill now: “For example, with a fireplace, the idea is to pull your eye to the fire first, then bring it up so you see the visual elements there.”
![Russell Ross Design]()
He transferred to Dallas from Tucson in the 1980s with Foley’s and moved into residential design around 1995 with a North Dallas interior design boutique. Five years later, he struck out on his own and earned immediate accolades.
“I did a Parade Home in the Frisco Starwood area and we won most of the awards, including People’s Choice and Best Design,” he said. “I think I first realized then this was to be my career path. Winning the People’s Choice Award made me realize that I could actually make a living at something I had true passion about and give people something beautiful and functional. From there, my business flourished.”
![Russell Ross]()
As far as inspirations go, Ross cites Frank Lloyd Wright as his biggest, both for the uncluttered aesthetic of Wright’s style, as well as the organic elements harmoniously woven throughout his work.
“I like the way he brings nature into a lot of his homes—creek running through the house and waterfalls off the edge. I like bringing the outdoors in and the indoors outside, and I like to do a lot of water features if possible.”
![Russell Ross]()
He describes his early interior design work as more “Old World” or “Gothic,” with dark, rich colors and textures, antiques, and reclaimed architectural elements built into custom homes. In recent years, he has gravitated more toward Mediterranean, transitional, or modern.
“We still use plenty of texture, but colors are more muted and lighter as a whole, with a pop of color for accent,” he said. “It’s a trend, the way things are shifting toward being more clean and simple and my style has always been more transitional modern. But of course, I’m going to listen to the client and give them what they want.”
![Russell Ross]()
His own West Village personal space reflects these interests.
“My home has a transitional feel with midcentury modern pieces, white lacquer tables, and lots of velvet,” he said. “The colors are primarily creams, grays, and blacks with many textures with accents of gold and silver. It’s a very calm, relaxing atmosphere, which I think everyone should have when they come home from the hustle of city life.”
![Russell Ross]()
The hallmarks of his newer style include gray and earth tone paints on the lighter end of the spectrum, and he notes an affinity for the polished nickel fixtures.
“Even though it’s silver, it has a hint of a gold tone in it and it’s warmer than chrome,” he said. “It’s a little more refined and modern, but you can mix it with vintage things because that’s where it came from.”
Furniture has cleaner lines and tends toward a midcentury vibe.
“I like mixing materials, like an iron and stone coffee table and wood end tables,” he said. “My grandpa was a homebuilder in Kansas and he really liked that style as well, and their house was furnished midcentury modern.”
He continued: “I really like integrating natural elements, like natural stone, rich woods, and unique metals. I also like to use lighting to give a rich ambiance, whether it be indirect LED, back-lit onyx, or a cool one-of-a-kind lamp.”
![Russell Ross Design]()
One of Ross’ gifts is the ability to envision all the ways a space might be used and make sure all its elements make those uses possible and seamless.
“When I start with a new construction home, prefer to start in the blueprints phase,” he said. “I work with the architect, and we’re really good at walking through floorplan and thinking about how the person will use the room, down to where the light switches are or where they might want to store towels in the bathroom.”
![Russell Ross Design]()
Another aptitude he possesses is ascertaining a client’s wants and wishes and translating them into a real-world design that meets their expectations.
“I would consider myself a flexible and creative thinker with a good intuitive sense of what people are trying to convey,” he said. “I think most people know what kind of home they want to live in, and we work together.”
![Russell Ross]()
He works well with all members of the design team, too.
“My analytical side allows me to design with the actual implementation in mind,” he said. “In other words, I have the ability to not only design a space, but also tell a builder or contractor how it should be constructed.”
![Russell Ross Design]()
Ross’ style of conveying those ideas has earned him a loyal clientele.
“I’ve been told numerous times I have a calming affect on people and my ability to discuss projects with a client in a more factual way, not a lot of hype, sets a lot of people at ease,” he said. “I’m more of a businessperson with their interests in mind instead of just an artsy person.”
![Russell Ross Design]()
Although Ross ended up in Dallas by surprise, he stays for the work opportunity.
“Dallas is very diverse in both culture and real estate and there’s always business here,” he said. “We enjoy working with many affluent levels of clientele and an array of types of real estate, from large estates and moderate homes to downtown lofts.”
His portfolio is prodigious, as are his industry recognitions. In addition to the 2001 Parade of Homes Best Design and People’s Choice awards, Ross’ work has earned the Kaleidoscope of Homes, 2008 Best Design award, and Best of Houzz 2014 and 2015 awards in Customer Satisfaction. It has also appeared in Luxe Interiors + Design Magazine in 2008 as a cover and featured design; in 2013 Indulge Magazine; on ABC’s Designing Texas three times as a featured Dream Home Designer; and as a real estate cover feature in January in the Dallas Morning News.
Instead of closing with written summary about Ross, let me leave you with with a visual montage of photos from his portfolio and you can let your eyes wander with pleasure over the results of his work. Enjoy and leave us a comment with your thoughts!
![Russell Ross Design]()
![Russell Ross Design]()
![Russell Ross]()
![Russell Ross Design]()
![Russell Ross Design]()
![Russell Ross]()
![Russell Ross Design]()
![Russell Ross]()
![Russell Ross]()
![Russell Ross]()
![Russell Ross Design]()
































































































































































 Outside, the Santa Barbara homes offer native landscaping, covered dining patios, decks, and large backyards with privacy fences and enough space to accommodate swimming pools.
Outside, the Santa Barbara homes offer native landscaping, covered dining patios, decks, and large backyards with privacy fences and enough space to accommodate swimming pools.







 In our ongoing series,
In our ongoing series, 












